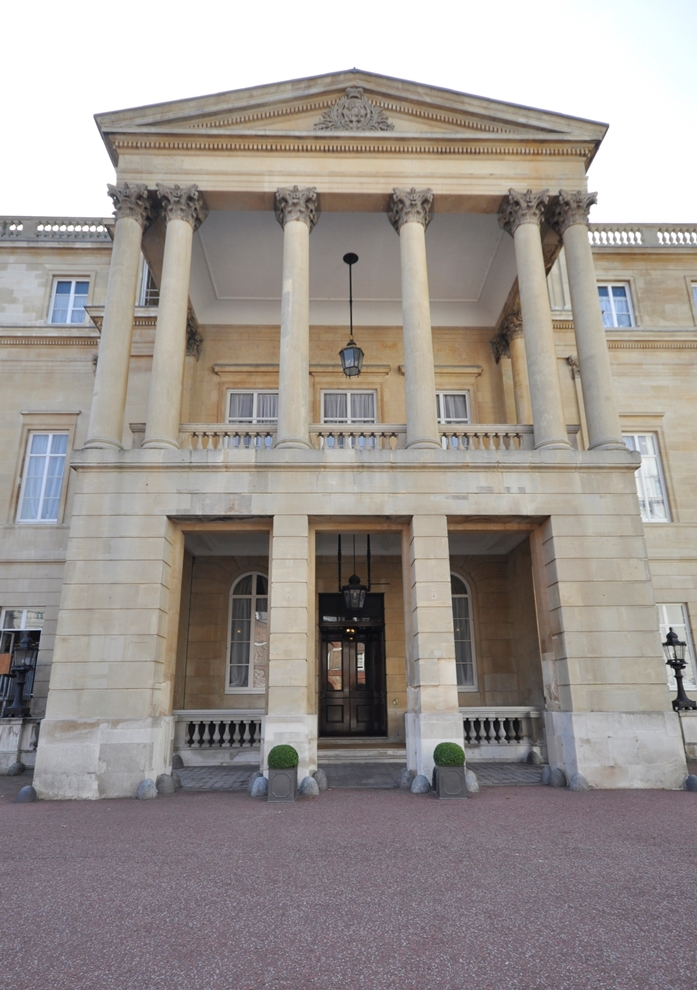The Architecture of Lancaster House
Situated next to Buckingham Palace and Green Park, Lancaster House is one of the last surviving examples of extravagant private palaces which were the focus of social and political life in Victorian and Edwardian London.
Over its history, the House has had 3 different names, each given by successive owners. It was known as York House (1825 to 1827), then Stafford House (1827 to 1914) and finally Lancaster House (1914 to Present). It also had three different architects designing it and took fifteen years to build.
When George IV came to the throne in 1820 his younger brother Frederick, the Duke of York, was the next in line of succession.
He already owned a property on this site which he had bought in 1807. But with his new position he wanted something grander and in 1825 he decided to rebuild it – the start of York House.
York House was originally designed as a two-storey house – a suite on the ground floor for everyday use and a set of state apartments on the first floor.
The completed building was eventually three storeys in height, with family living rooms on the ground level, State Rooms on the first floor, and family bedrooms on the second floor.

Originally planning to use the architect Robert Smirke, the Duke of York instead used Benjamin Dean Wyatt, who came recommended by the King. Wyatt was prominent for introducing his wealthier clients to a version of the style of Louis XIV, which he claimed rivalled Versailles Palace.
By 1827, Wyatt had completed the main framework of the House when the Duke died. The Marquess of Stafford then bought the half-completed house to display his impressive art collection. Costing £72,000, the house was assessed for property tax purposes as the most valuable private house in London at the time.
Wyatt then went on to complete the renamed Stafford House. He was also one of the two architects responsible for constructing the Foreign, Commonwealth & Development Office building in King Charles Street.
Externally, the House is built of Bath stone in the Corinthian style, making it relatively plain. Like most aristocratic town houses of the period, its outward simplicity contrasted with internal splendour.
Benjamin Wyatt began the design of the magnificent internal ‘French’ decoration of the state rooms, with the work eventually completed by architect Charles Barry.
In 1830, when the second Duke of Stafford inherited the house, he commissioned architect Robert Smirke to build an attic storey to house his family. This was the last major piece of building work on the House, completing a structure which remains unchanged today.
The Stafford family were leading figures in London’s high society and the House would become known as the ballroom of London.
As Stafford House, the building was the residence of the Dukes of Sutherland from 1830 until 1911, when the 4th Duke sold the lease.
It was bought by Lancastrian industrialist William Lever, later Lord Leverhulme, who created Port Sunlight Village in Merseyside.
Lord Leverhulme later presented the House to the nation, and it became home to the London Museum until 1945. The building was renamed Lancaster House to honour Lord Leverhulme’s Lancastrian background.
Since 1945, the House has been used as a centre for Government hospitality, conferences and events. To discover the remarkable history of Lancaster House, explore the rest of our website.
